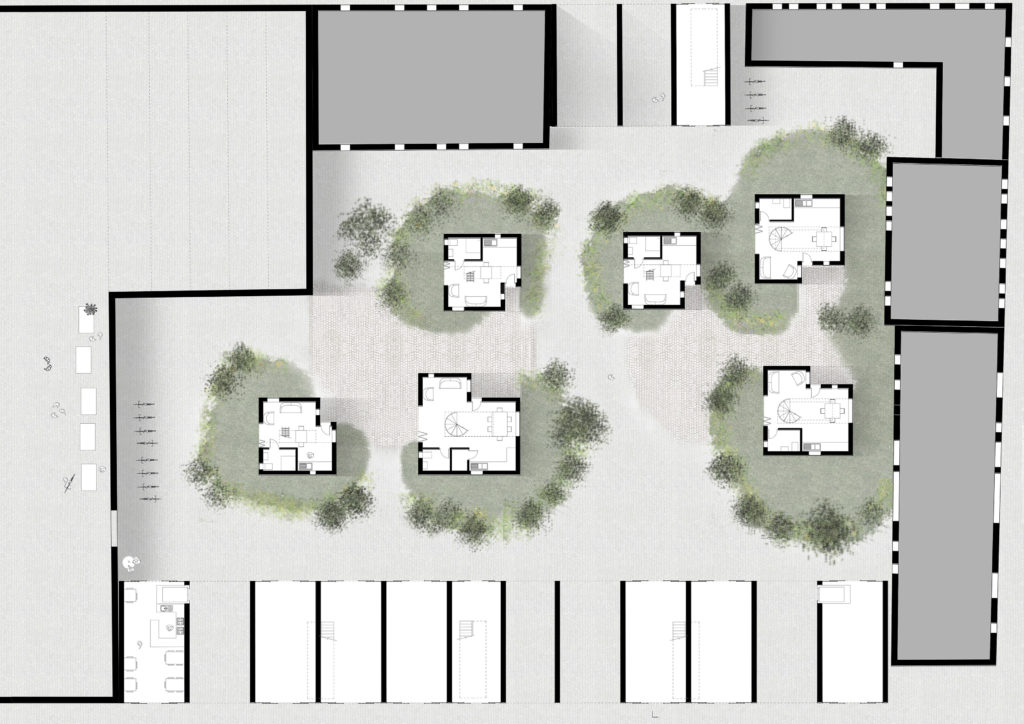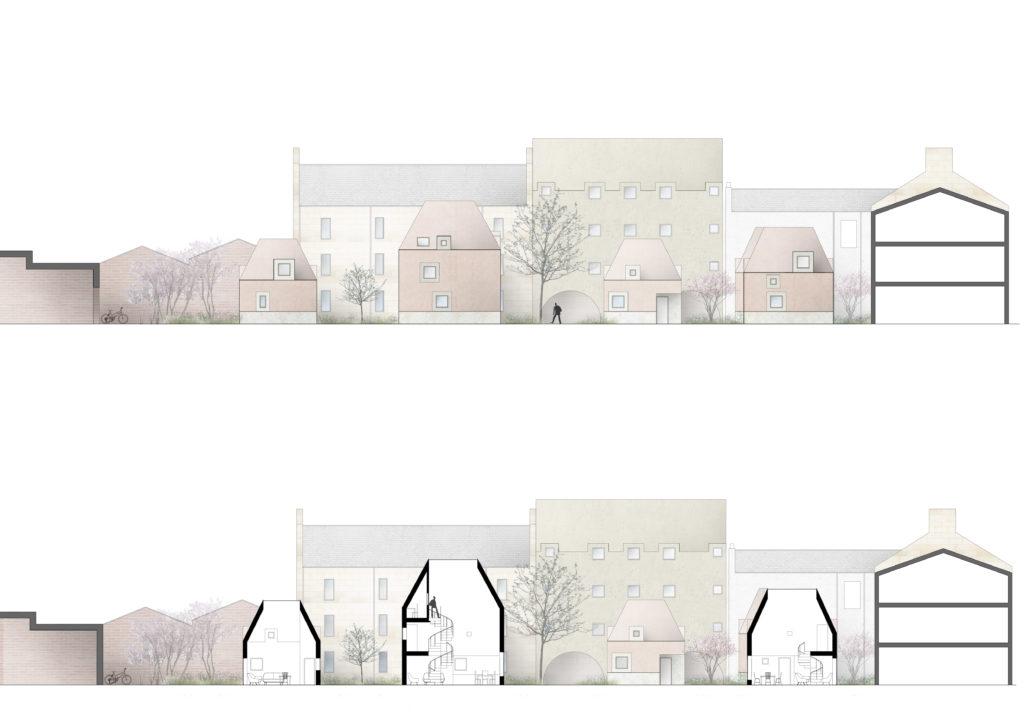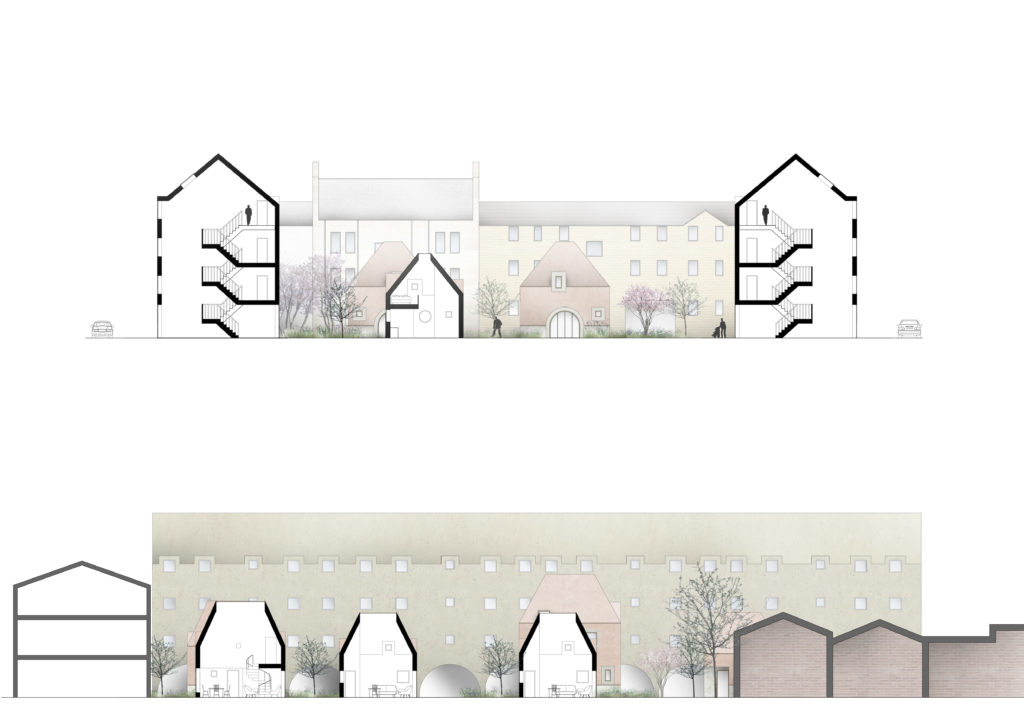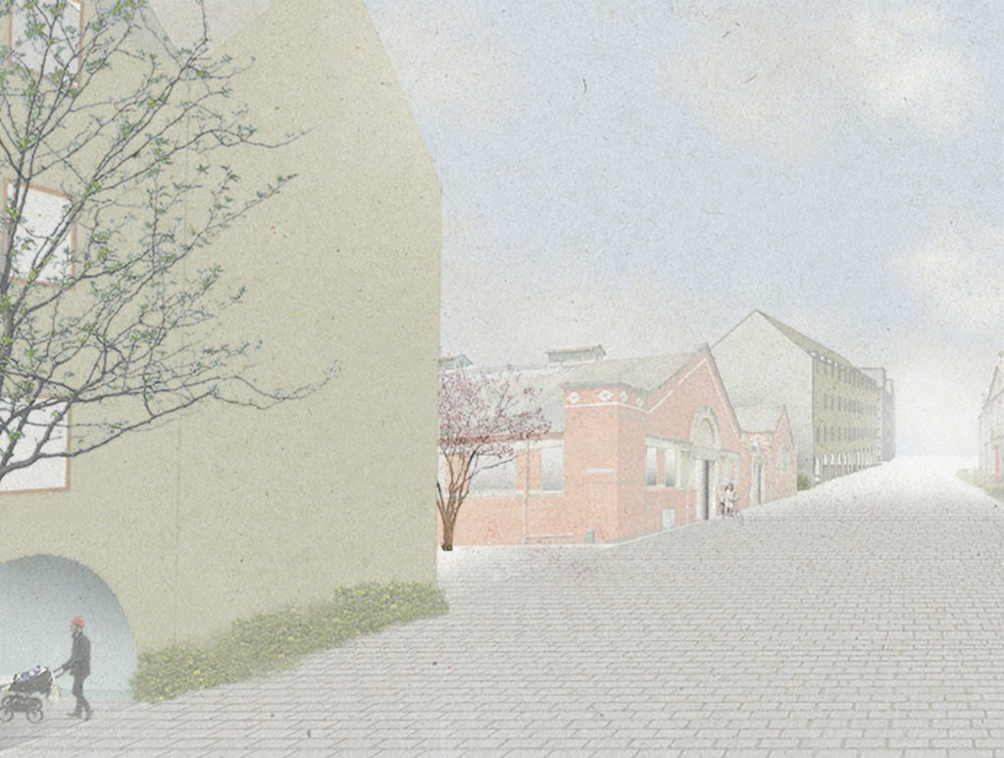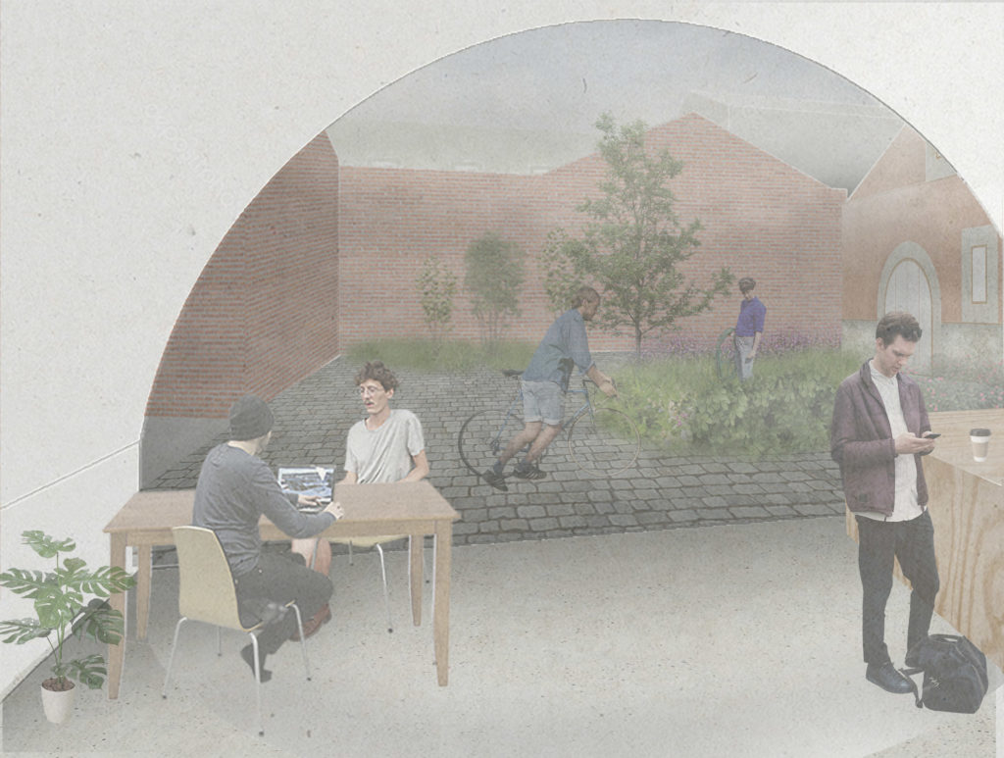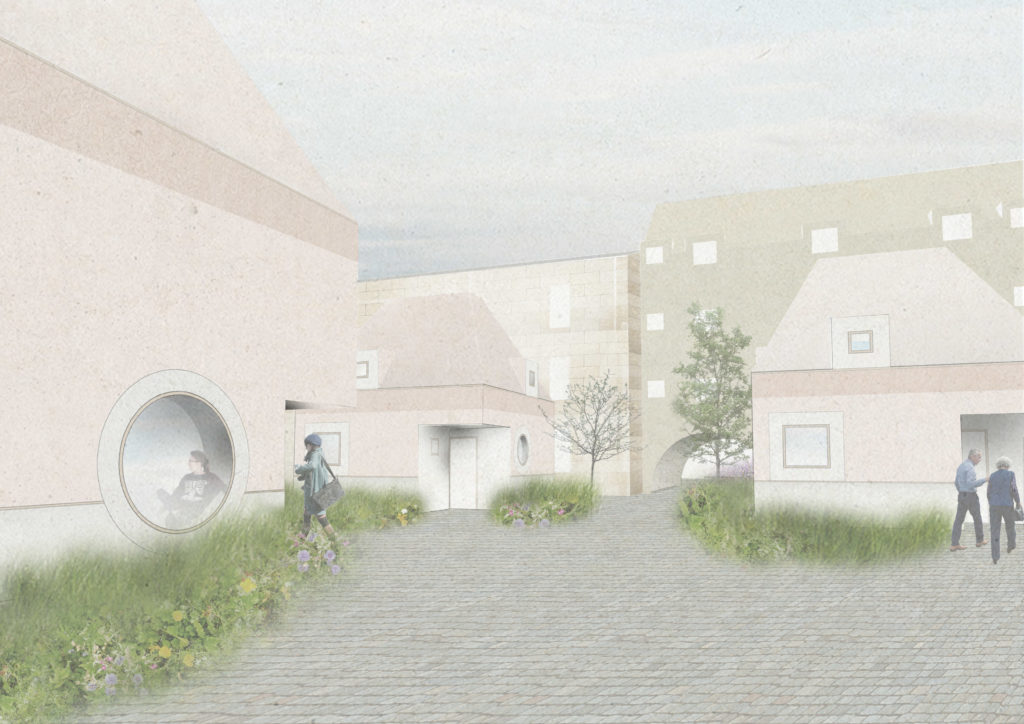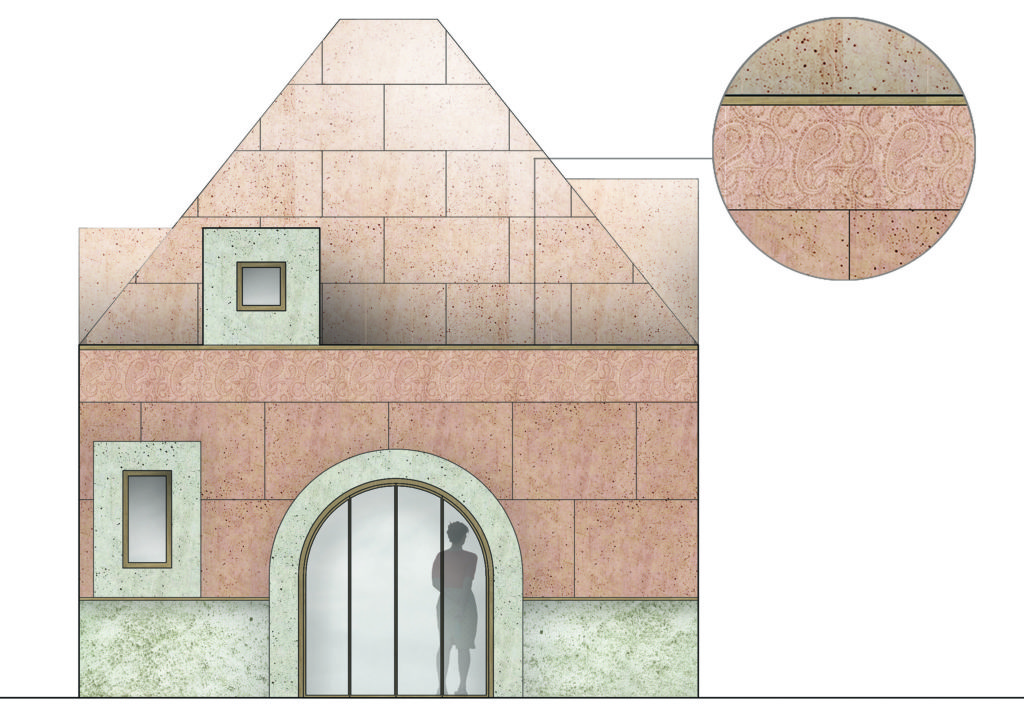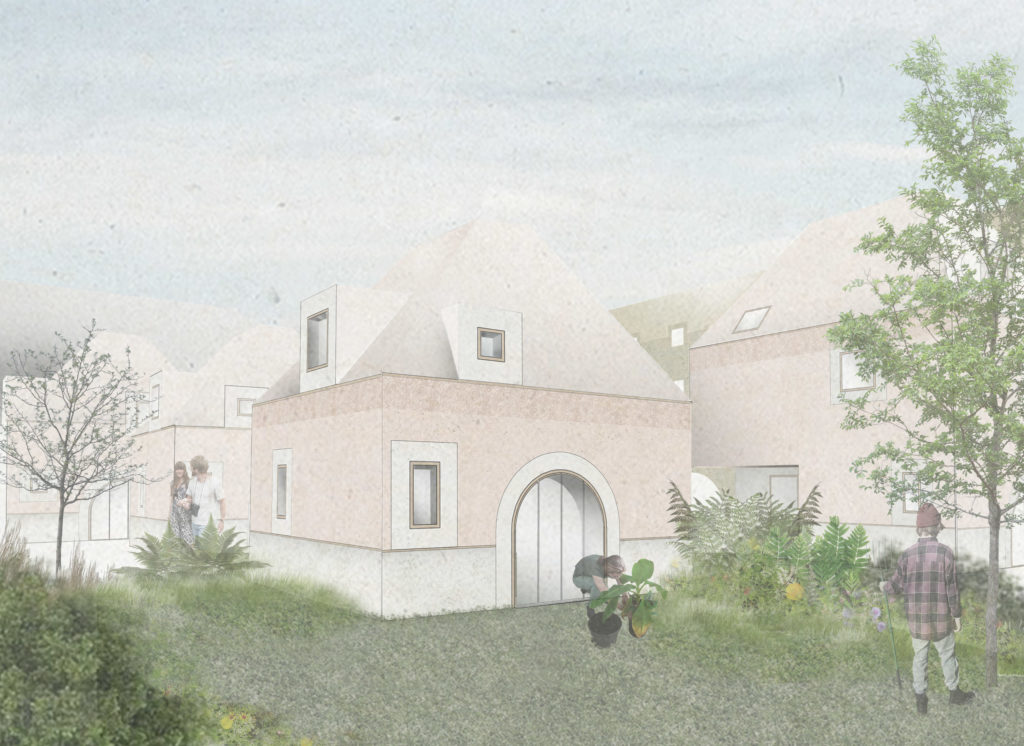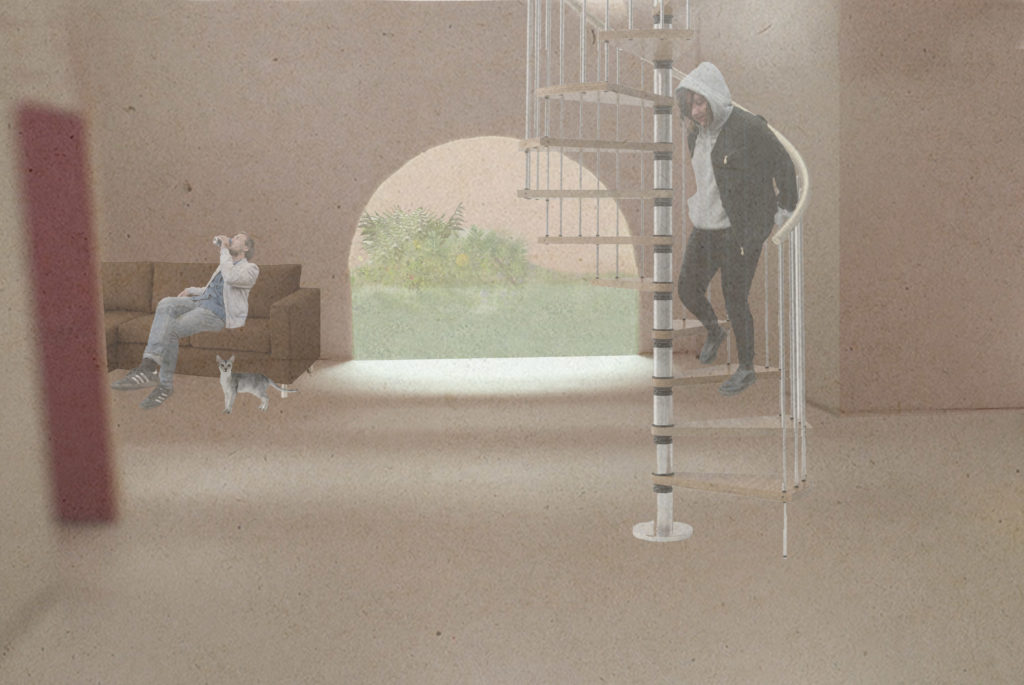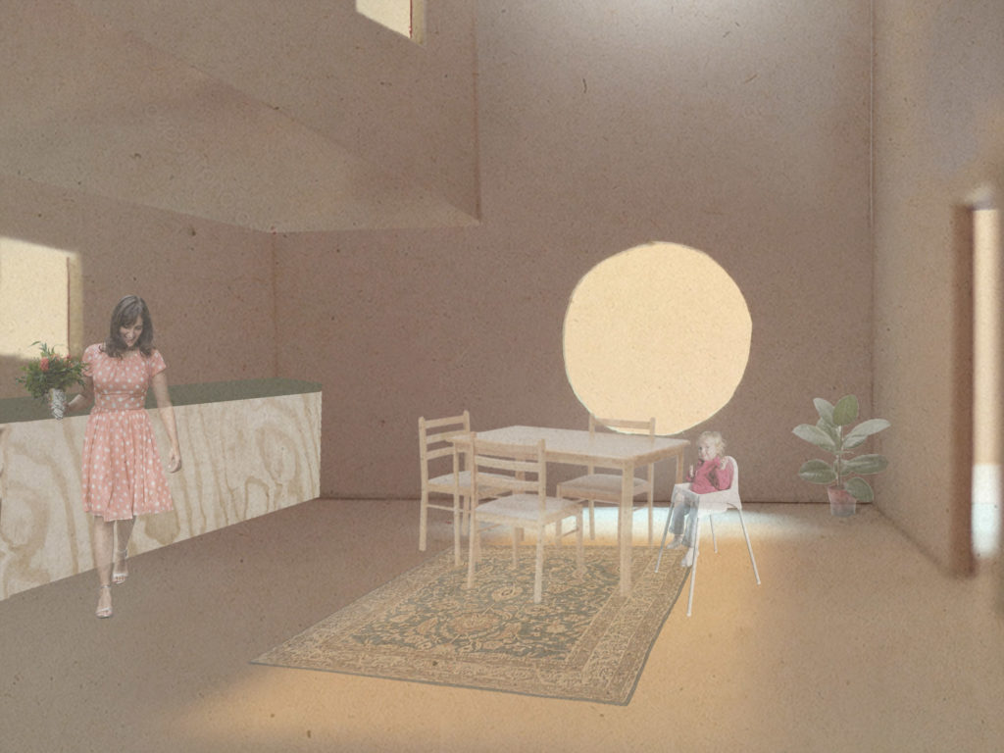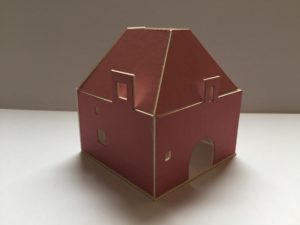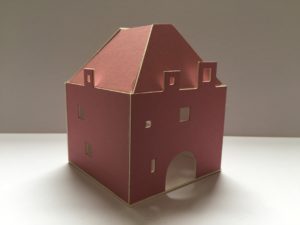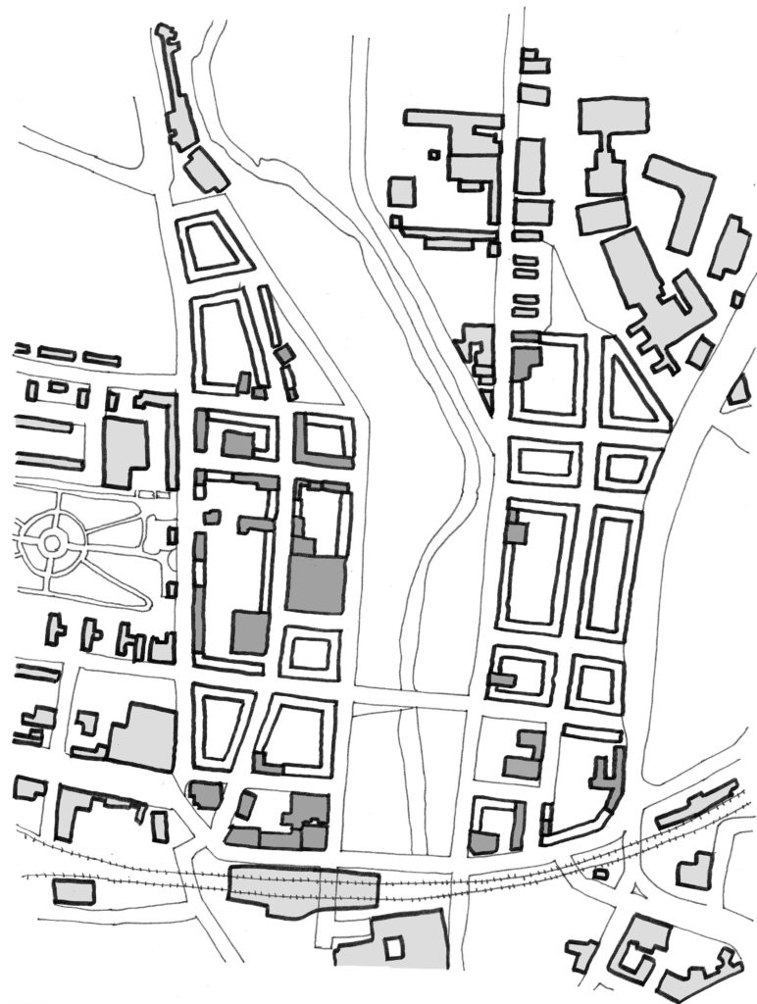
North Paisley masterplan: new ‘tenemental’ blocks in white, existing blocks to be retained in dark grey.
Pastiche Propaganda Pockets
Location: Paisley, Renfrewshire, UK
Date: September 2016 to May 2017
For final year thesis, I sought to study an issue that I felt concerned me and that I could provide a real solution. The thesis sought to research Scotland’s suburban housing and address the many problems with this. The project was intended as a ‘propaganda’ – showcasing a new format of suburban housing to incite change and conversation on the topic. A masterplan for an area North of Paisley was devised, with the remaking of ‘proper’ streets and addition of amenities. A pocket of the masterplan was then put in focus to showcase a new form of suburban housing. The result was a diverse, vibrant pocket of ‘suburban’ housing with nature and life at it’s core – a real alternative to the current norm.

